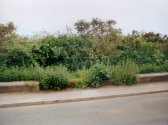
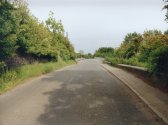
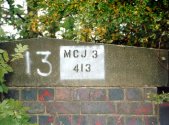
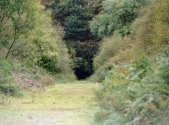
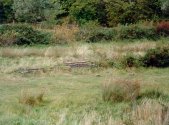
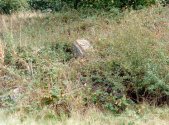
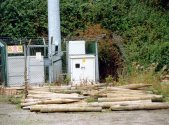
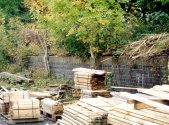
Ashby Magna Station and Bridge 413
SP 5558 9077
Ashby Magna station was a typical Great Central 'Country' pattern station. It was built on the island platform principle and was very similar to Whetstone Station, differing mainly in as much as access was from a stairway down from the road bridge - Bridge 413. This bridge was a double span iron girder bridge, with a room built into the archway between the two spans. This room is the only part of Ashby Magna station to survive to the present day, although it is now inaccessible as the bridge has been backfilled on both sides. The station had a decently sized goods yard to the east, but this disappeared under the M1 Motorway while the line was still open, as did the Station Masters house. Remains of the station are still visible, including a small portion of one of the platform walls which still has a couple of courses of bricks above ground level. There are also some quite large pieces of brickwork on the overgrown cutting wall just south of Bridge 413. Of the goods yard, only the cattle dock remains - in surprisingly good condition. A cellphone mast has been erected in the recess previously occupied by Ashby Magna signal cabin. The southern part of the station site, and the cutting leading to Dunton Bassett tunnel, are occupied by a timber company who are building a new commercial building across the trackbed.
Click on the thumbnails below to view the high resolution images.